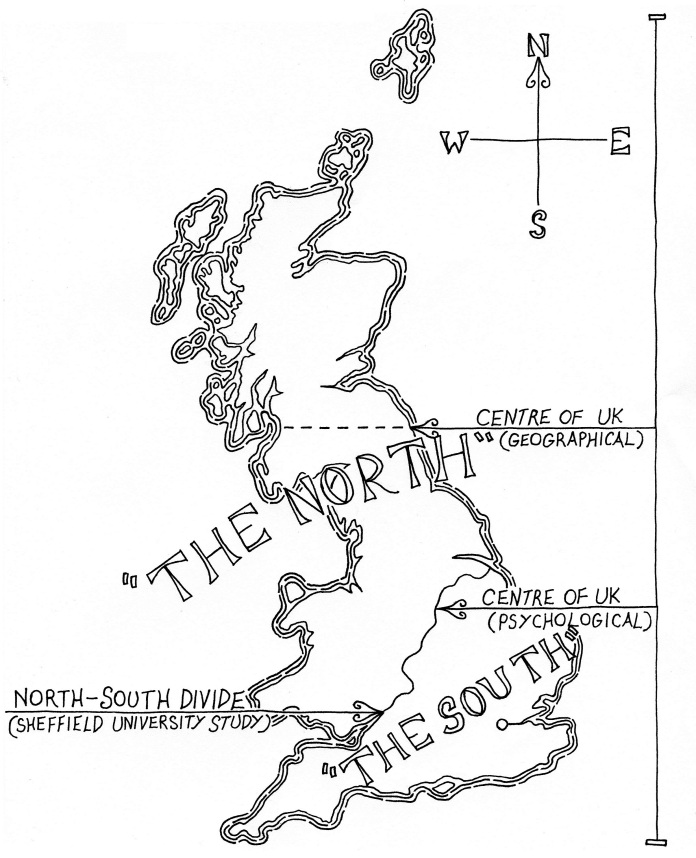The U-CAT underwater camera
This underwater robot called the U-CAT , built at the Tallinn centre for Biorobotics, Finland, will help us to access shipwrecks! It looks like a small fish or submarine, it moves just like a sea turtle and it is only a few centimetres across. It carries It will be able to get into small cracks in submerged wrecks and buildings which would normally be inaccessible or unsafe for human exploration. It is also mounted with a camera, so a live feed could be accessed, and/or a digital reconstruction of the shipwreck can be created from the footage. The cost is not yet known, but surely the small size of the U-CAT means that it will be reasonably cheap to buy? As there are hundreds of submerged wrecks in the Solent channel alone, this could be a very useful resource to record and inform us about shipwrecks and submerged buildings and landscape in years to come.
Digitally recording archaeology on the cheap?
In archaeology, we can now create models in a number of situations, using cameras (for photogrammetric), laser scans (see previous post about laser scanning here), and even CAD (conmputer aided design) models! With companies like Agisoft and SketchUp providing the software to create models, he range of capabilites are vast. Currently some Universities are using SketchUp to archaeology students to improve the (digital) arcaheological record and the awareness in what software is available to arcaheologists.
www.sketchfab.com is a brilliant free service that allows you to publish 3D models, based on virtual reconstructions, which allows your work to be advertised to a wide audience. So long as you have access to the internet, you can then publish these models! If you upload your model into the SketchUp domain, then you can georeference your model to the real world!
Creating real-life plastic models of archaeology
A number of methods are now available for use for scanning artefacts, particularly X-ray scans. some Universities are pioneering the use of scanning technology for various materials, and then creating real life models out of them! For example, the University of Swansea has combined the use of a CT scanner, 3D visualisation technology and 3-D printers to create a model of a mummified round object from Egypt, about 50cm x 50cm x 60cm. It was assumed to be a baby or a small animal, but it turns out that it was the skeleton of a snake that was 80 cm long! It is difficult to date the snake, or tell what specific species it is based on this model alone, but it tells us that the Egyptians treated many animals with mummification. Why? Turns out that they revered many animals as sacred, not just cats! Many of their gods could metamorphose into animals, which then became sacred to them. This method is also non-destructive, and allows the object to be studied in the future, while the model can be handled by the public. The model on display, despite looking very small, is twice the size of the skeleton! This allows details in the skeleton to be explained to the public more clearly. Other institutions are practicing this too, such as the University of Southampton, who have used graphics software and 3-D printers to recreate the head from a marble statue found at the Roman port of Portus, near to Rome.




























